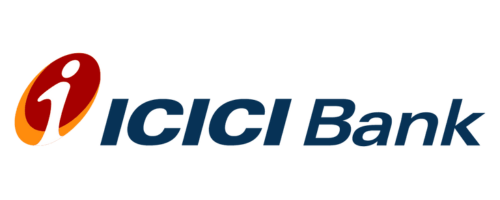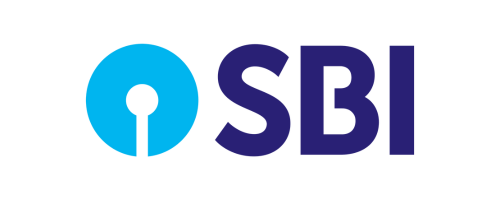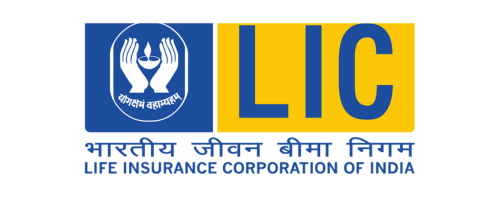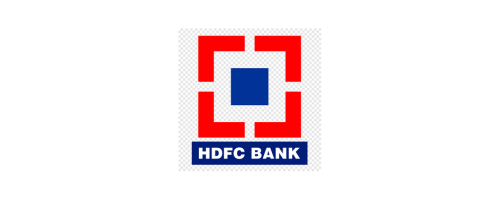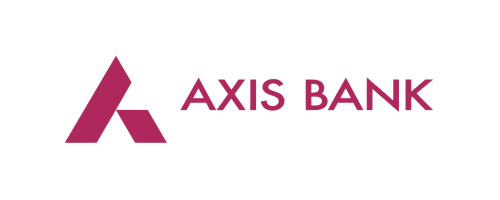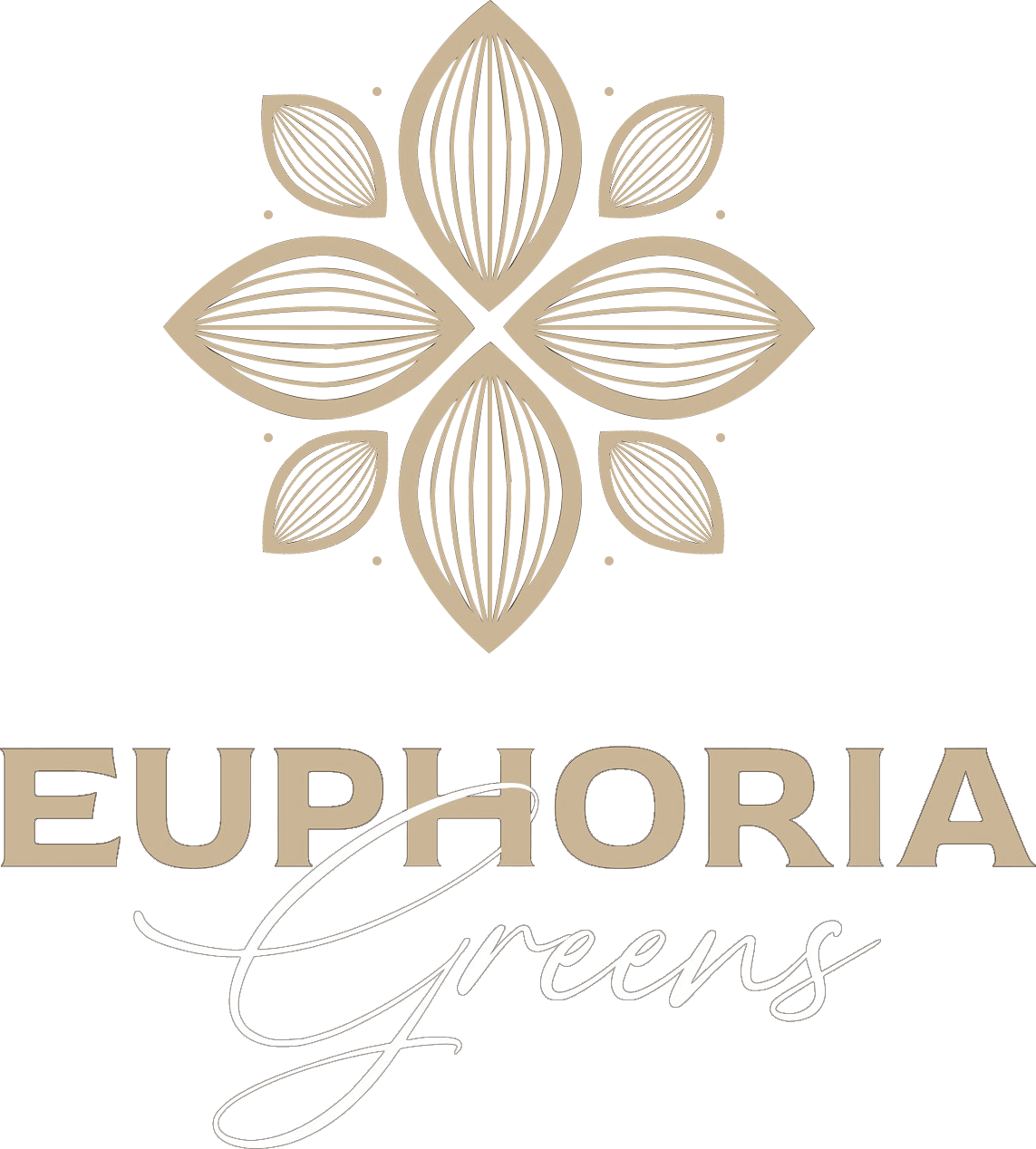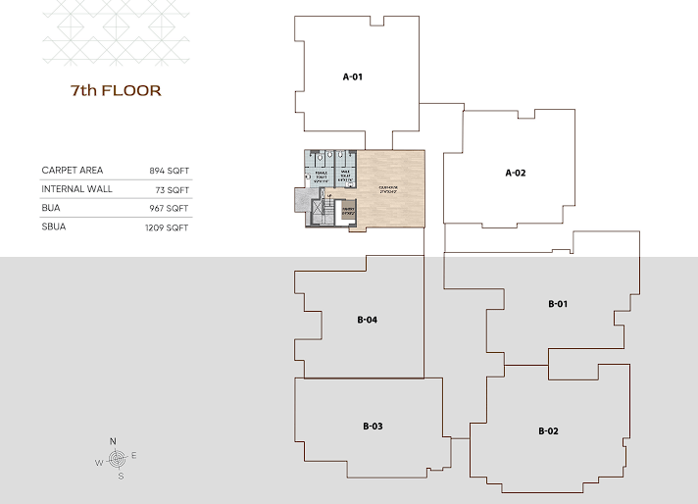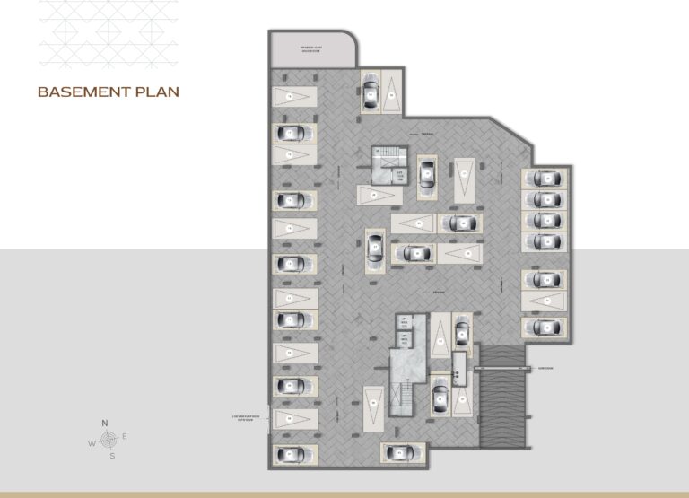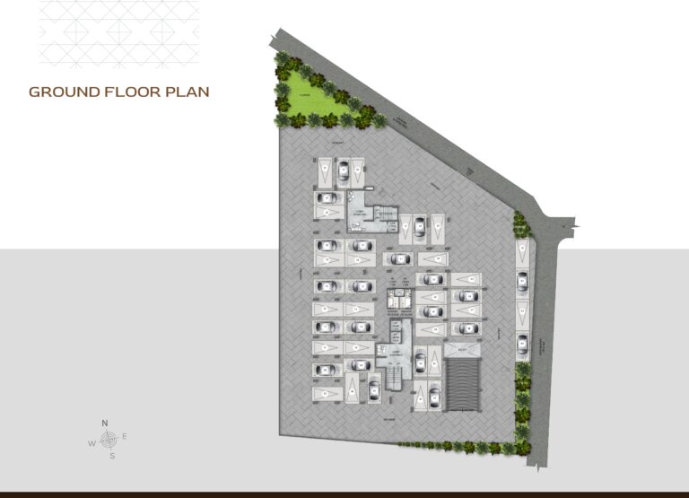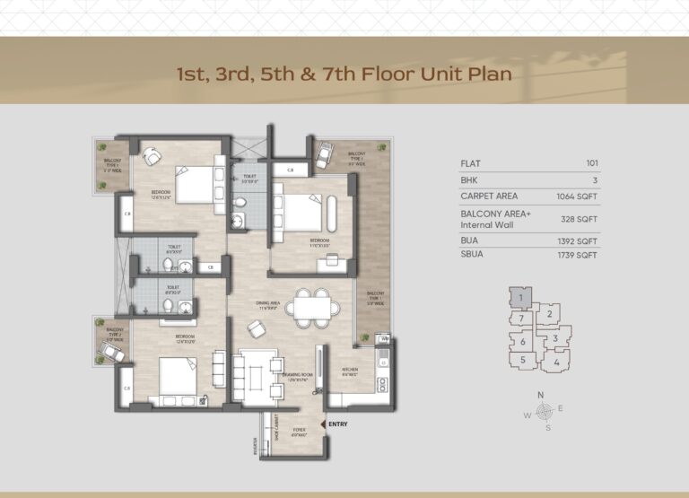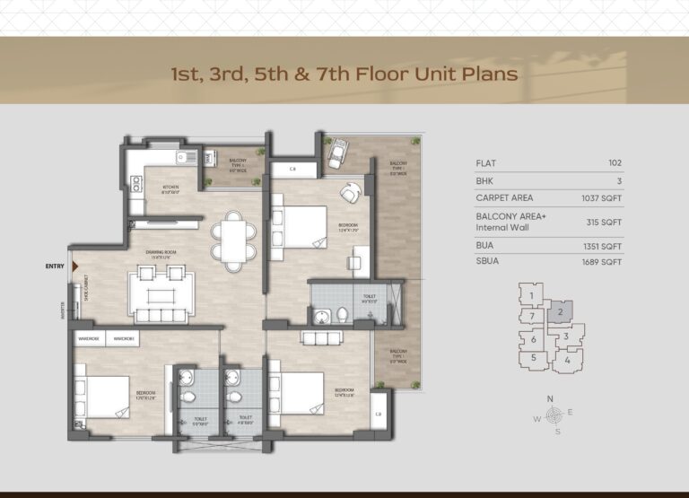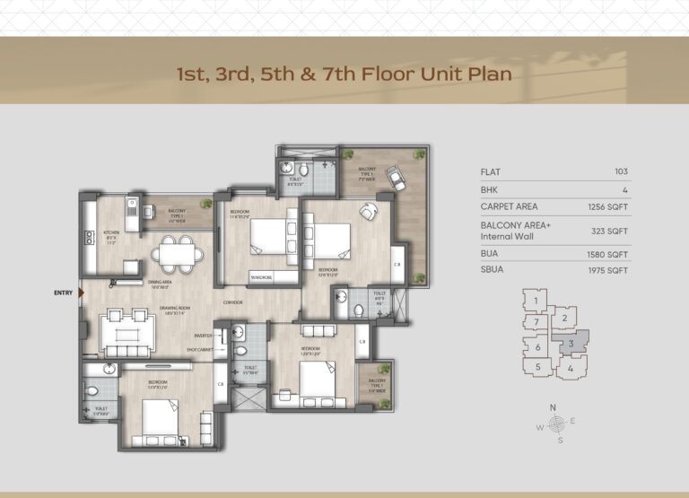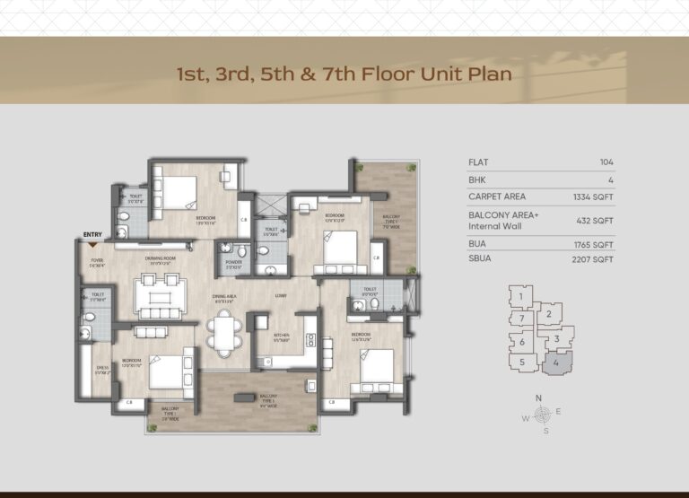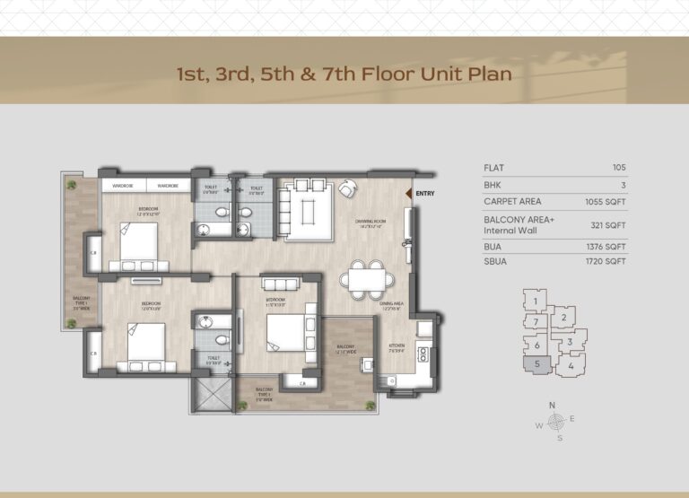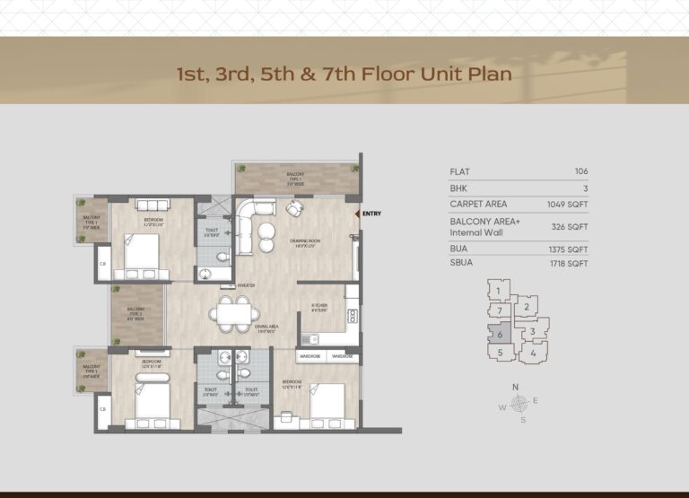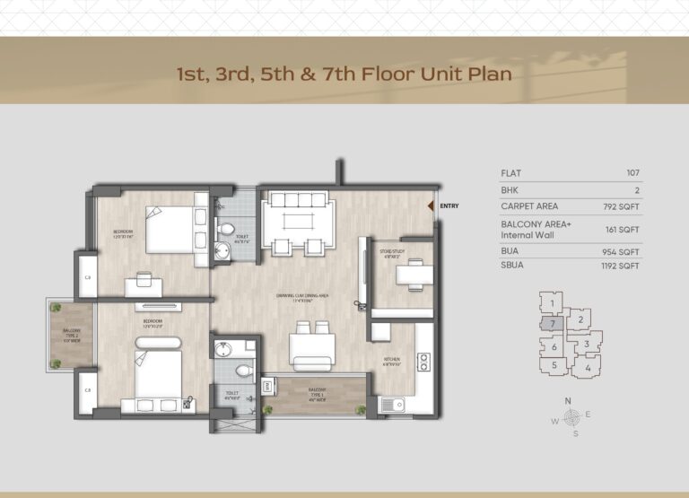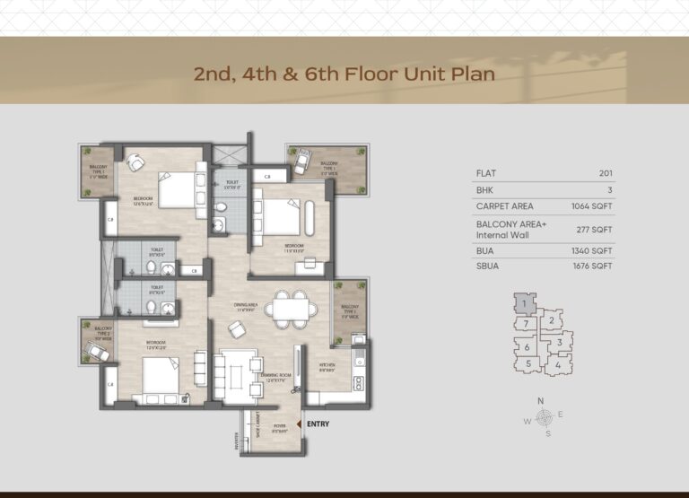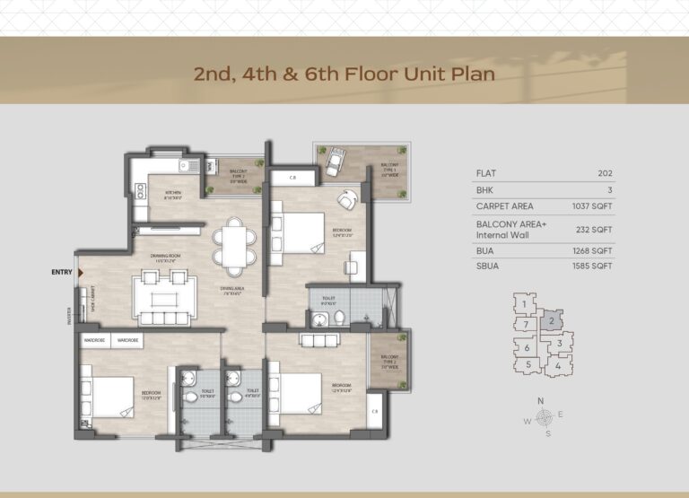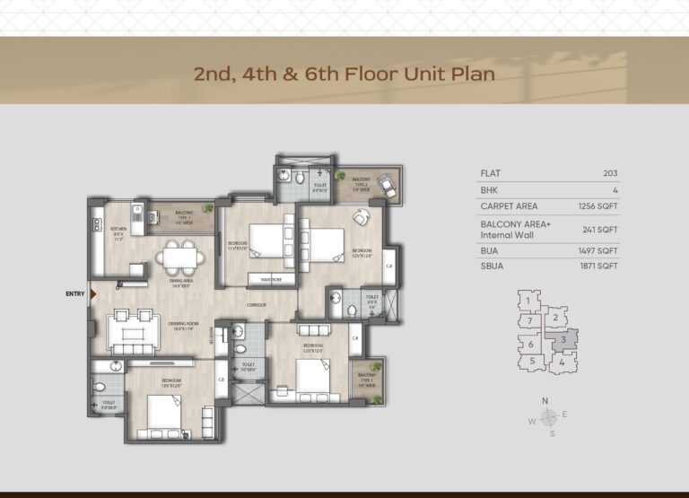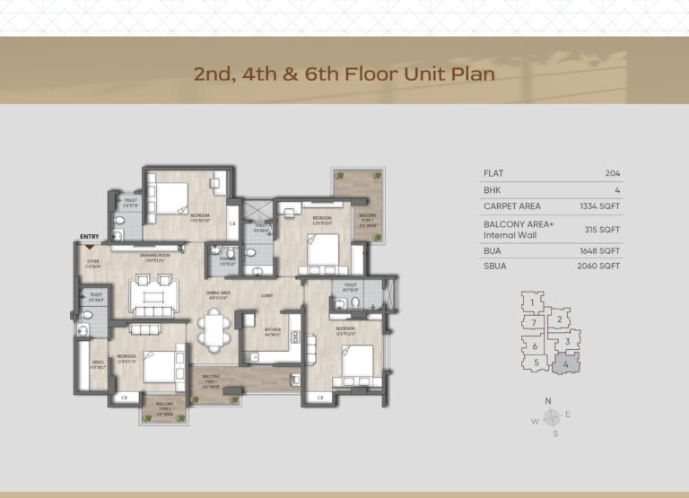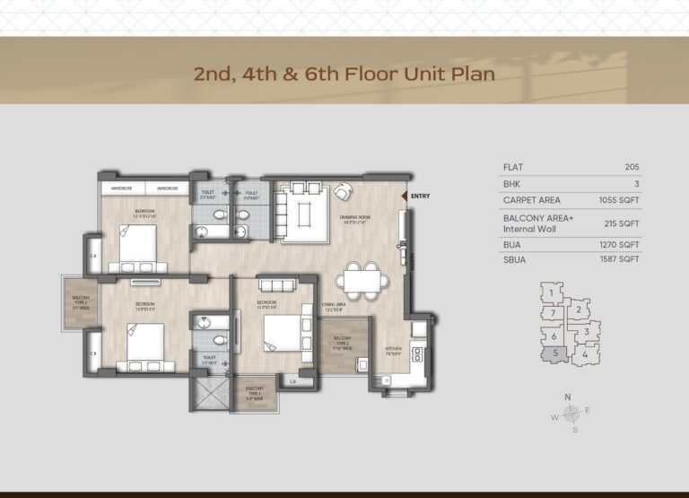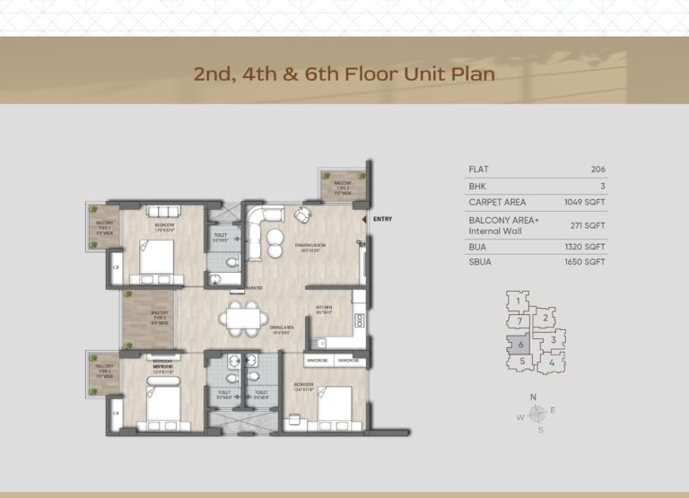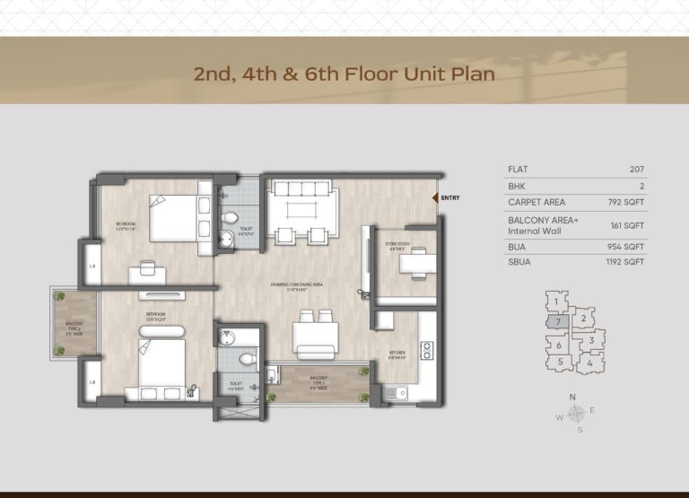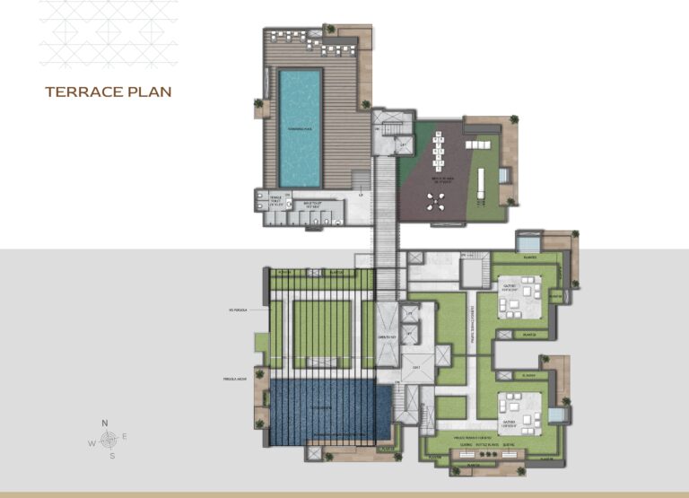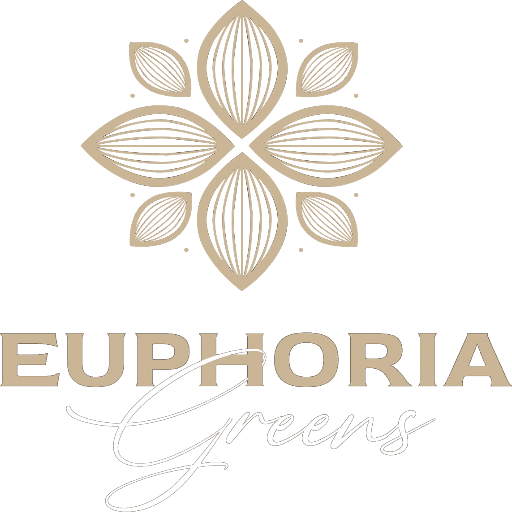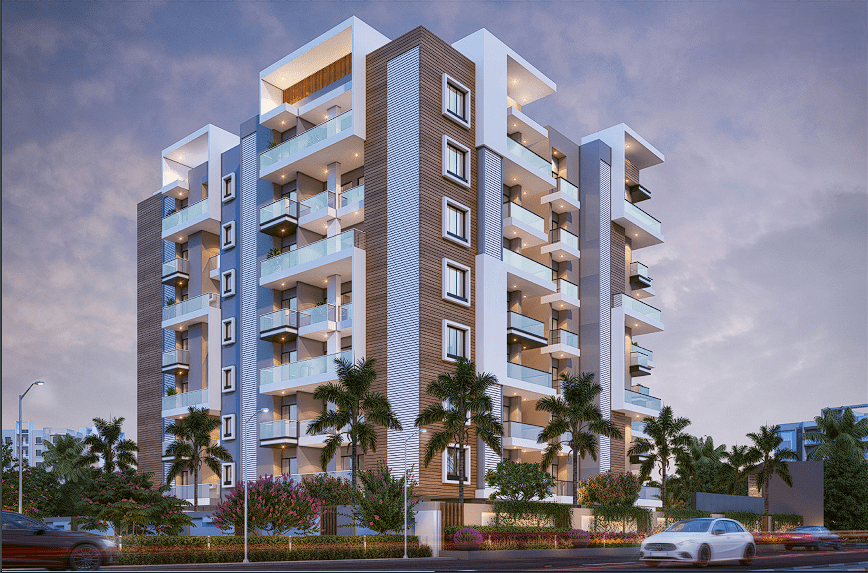EUPHORIA GREENS
RERA KM 70 of 2023-2024
PROJECTS HIGHLIGHTS
Project Highlights
Euphoria Greens is your sanctuary in the heart of nature. Surrounded by lush greenery and a tranquil neighbourhood, this residential masterpiece offers you a life that blends seamlessly with the environment. Discover our project highlights that make us the best choice for you.
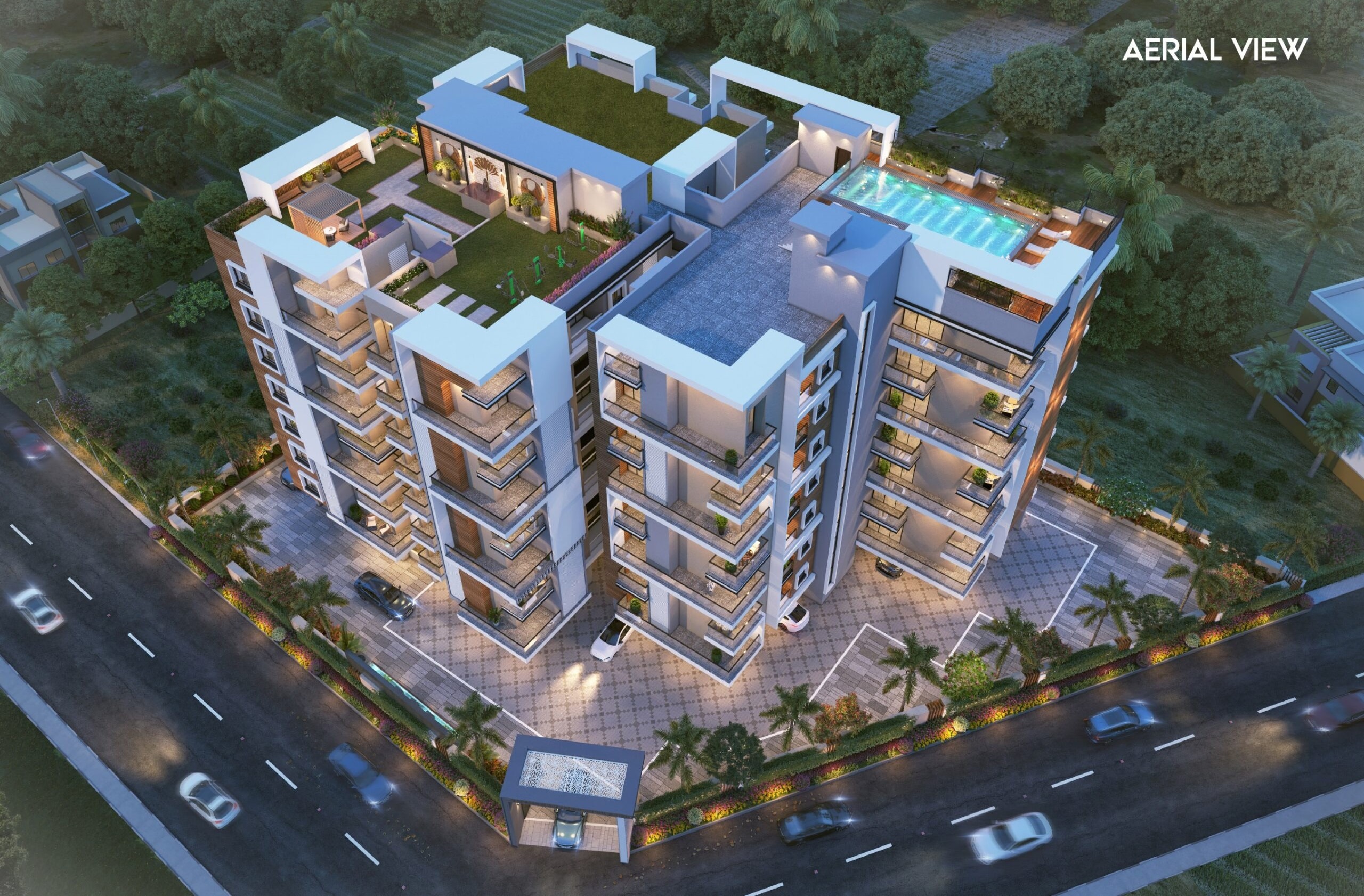
Easy
Connectivity
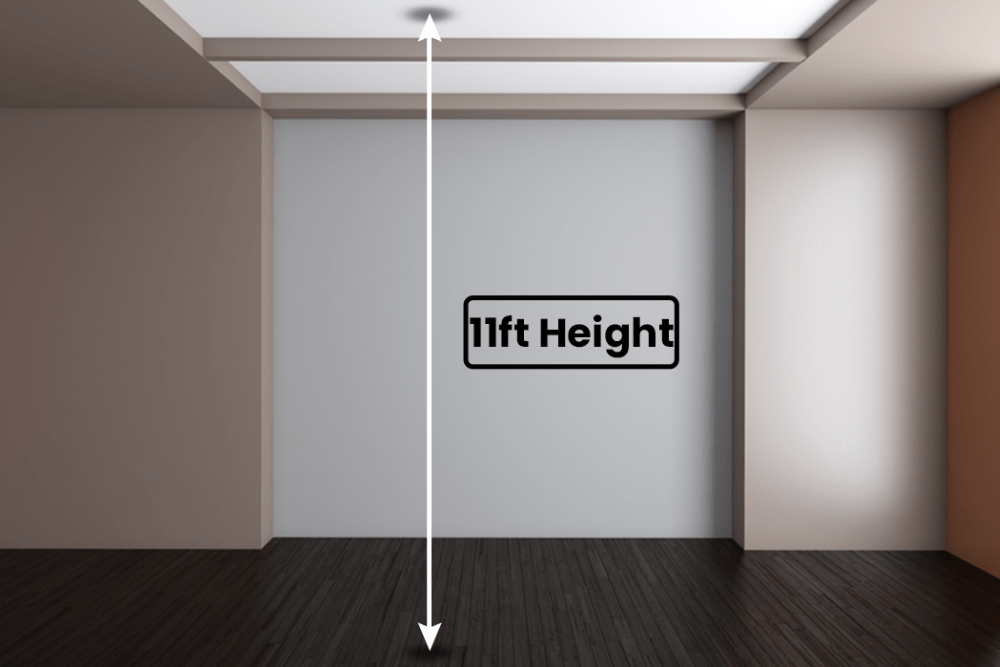
Floor-to-roof
height is 11 feet

Vastu
Compliant
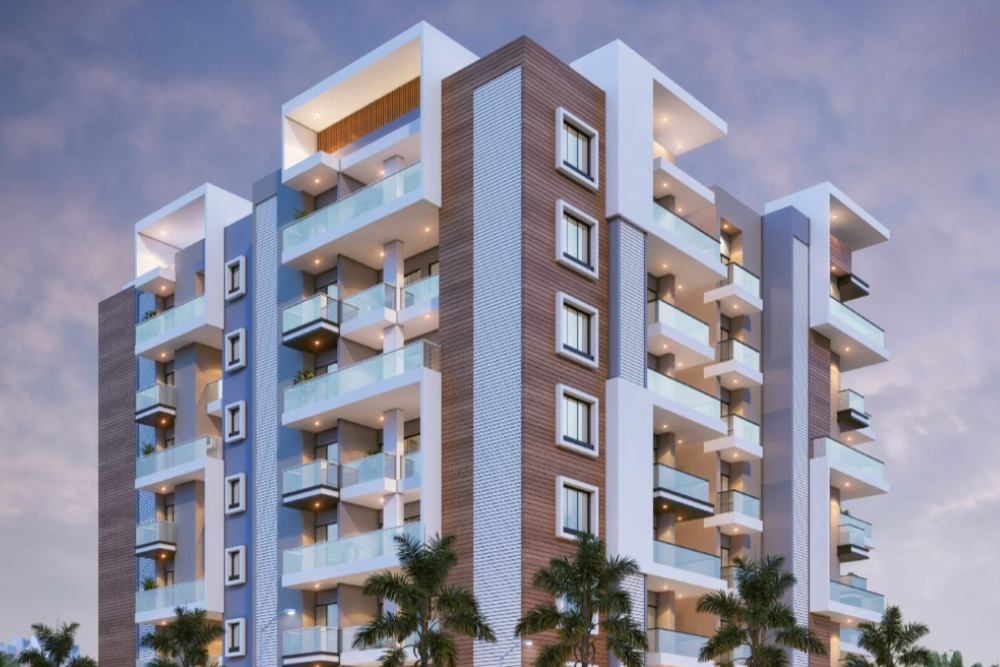
Three-Sided Open
Apartment
SITE PLAN
SPECIFICATIONS
SPECIFICATIONS
Unveil your dream home’s detailed blueprint that promises sky-high living at a prime location. Explore the specifications of our residential project, where each detail is carefully designed to create a space you’ll love.
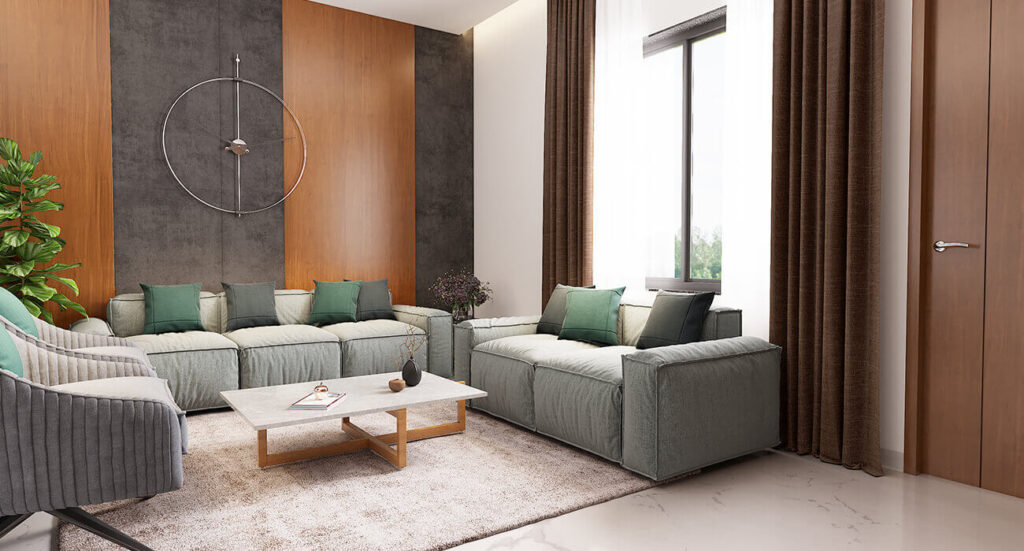
R.C.C. Framed Structure
- Bedroom, living & dining hall – 600×1200 size vitrified tiles
- Kitchen- 600×600 size vitrified tiles
- Balcony – 600×600 anti-skid single charge vitrified tiles
- Kitchen counter- Wall tiles counter with 750mm high wall / DADO tiles size 300×600
- Staircase – Granite / big tiles
- Toilet- Matte finish vitrified tiles for floors and ceramic tiles size 600×300 for walls
- Balcony railing up to waist height
- Staircase SS railing
- Window- Aluminium track with clear glass
- Big size upvc windows of rooms and hall
- Doors – Flush doors
- Small aluminium windows
- Drinking water- Iron removal system at roof
- DG Backup
Each flat offers a floor-to-ceiling clearance of 11ft
CCTV surveillance as per design in the common area.
Electrical points as per standard specification.
- Fire-fighting system
- As per BIS norms
- Internal wall – Putty finish
- External wall – Highest quality exterior grade point
Swimming pool with aqua blue ceramic tiles
Road – Thick paver blocks / tiles
Vitrified flooring along with granite facia for lift wall in the ground floor as per architectural design and texture paigt in other typical floors
- External pipes – PVC
- Internal pipes – CPVC
- Fittings & fixtures – Jaquar or equivalent
LT panel as per design, modular switches (Havells or equivalent), geyser (only points) in all toilets, AC, TV point in one bedroom & living hall, DTH & telephone point in living hall only.
Gearless automatic sliding door lift
AMENITIES
AMENITIES
Our property is designed to offer an array of exceptional amenities, ensuring that your every need and desire is met right at home. From a luxurious swimming pool to a cutting-edge fitness centre, meticulously designed wellness zone to a vibrant indoor play zone, we’ve thoughtfully curated amenities that enhance your quality of life.
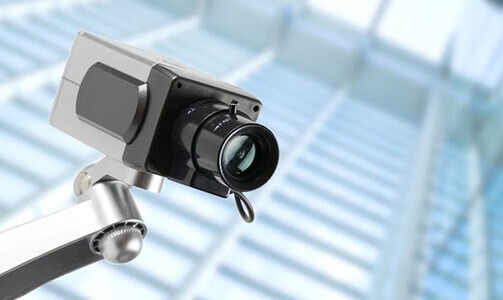
Security Zone
Have absolute peace of mind at our property with the facility of advanced surveillance, and lead a life free of worry
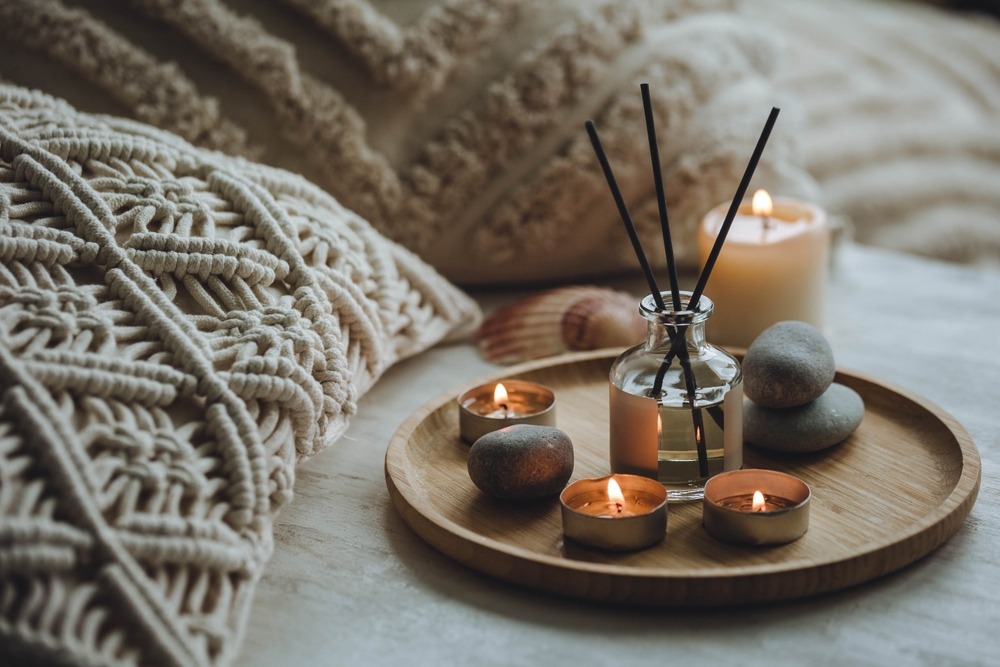
Wellness Zone
Embark on a journey of good health and inner peace at our wellness zone, a space for relaxation, where you can find balance, renewal, and bliss
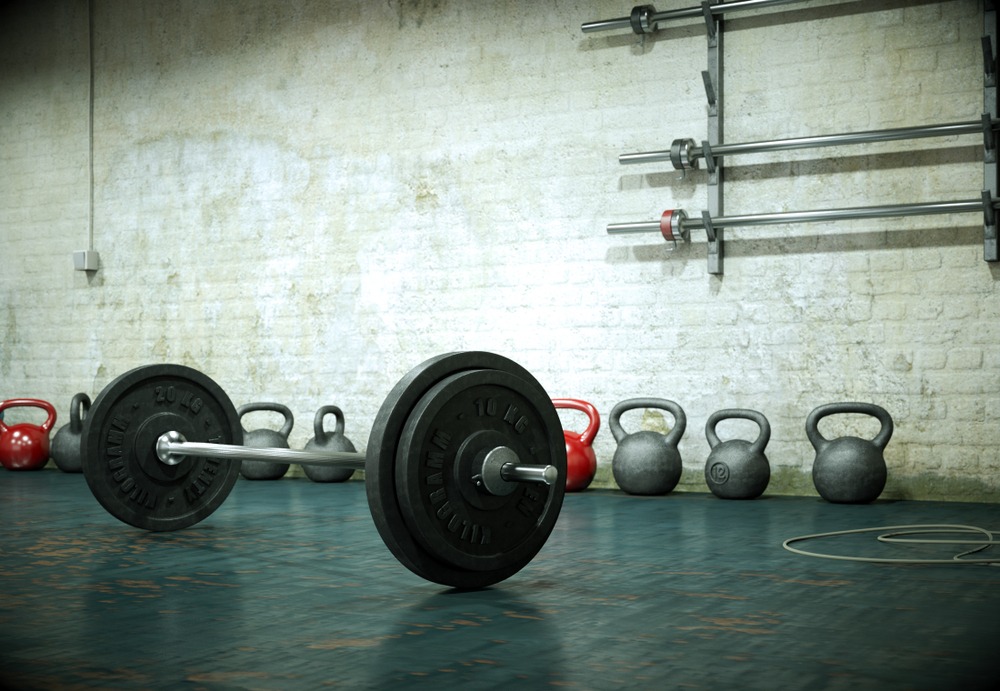
Fitness Zone
Achieve your fitness goals with our fitness zone that houses top-of-the-line equipment and a motivating atmosphere to help you elevate your health and well-being
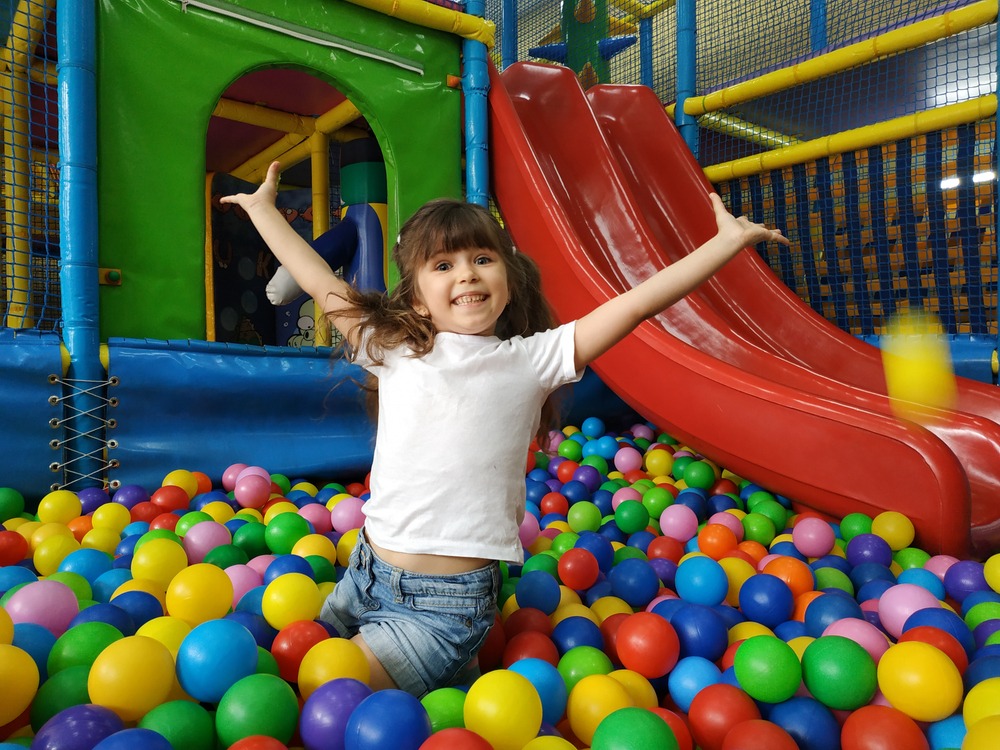
Indoor Play Zone
Play in our indoor play zone, a vibrant space designed for the young and the young at heart, and welcome moments full of laughter,excitement, and cherished family moments
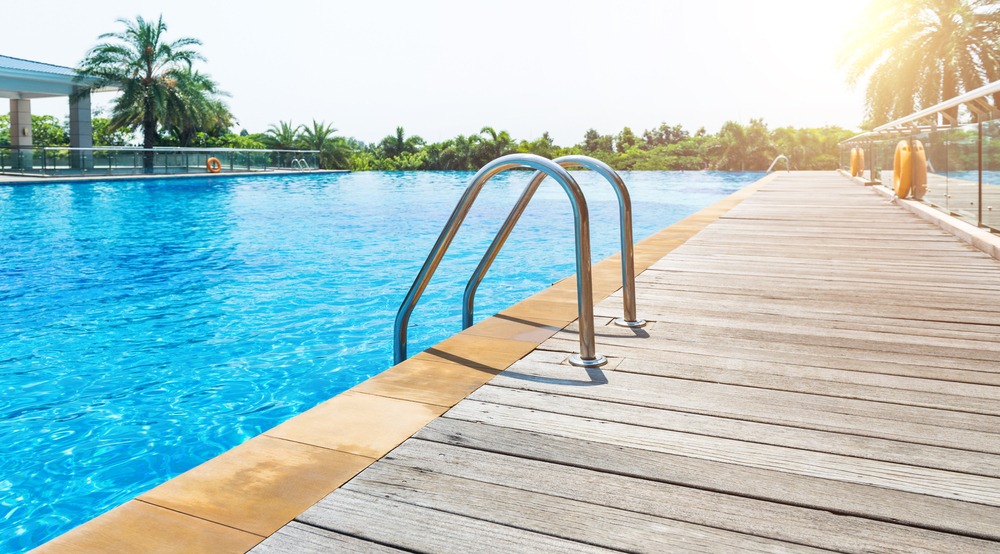
Swimming Pool
Dive into the lifestyle of your dreams with our swimming pool that offers a refreshing escape, inviting you to relax and rejuvenate in style

Meeting Rroom
Have productive discussions along with being equipped with modern amenities, and experience the comfort and convenience of having the perfect space for meetings, right at your home
LOAN APPROVED BY
