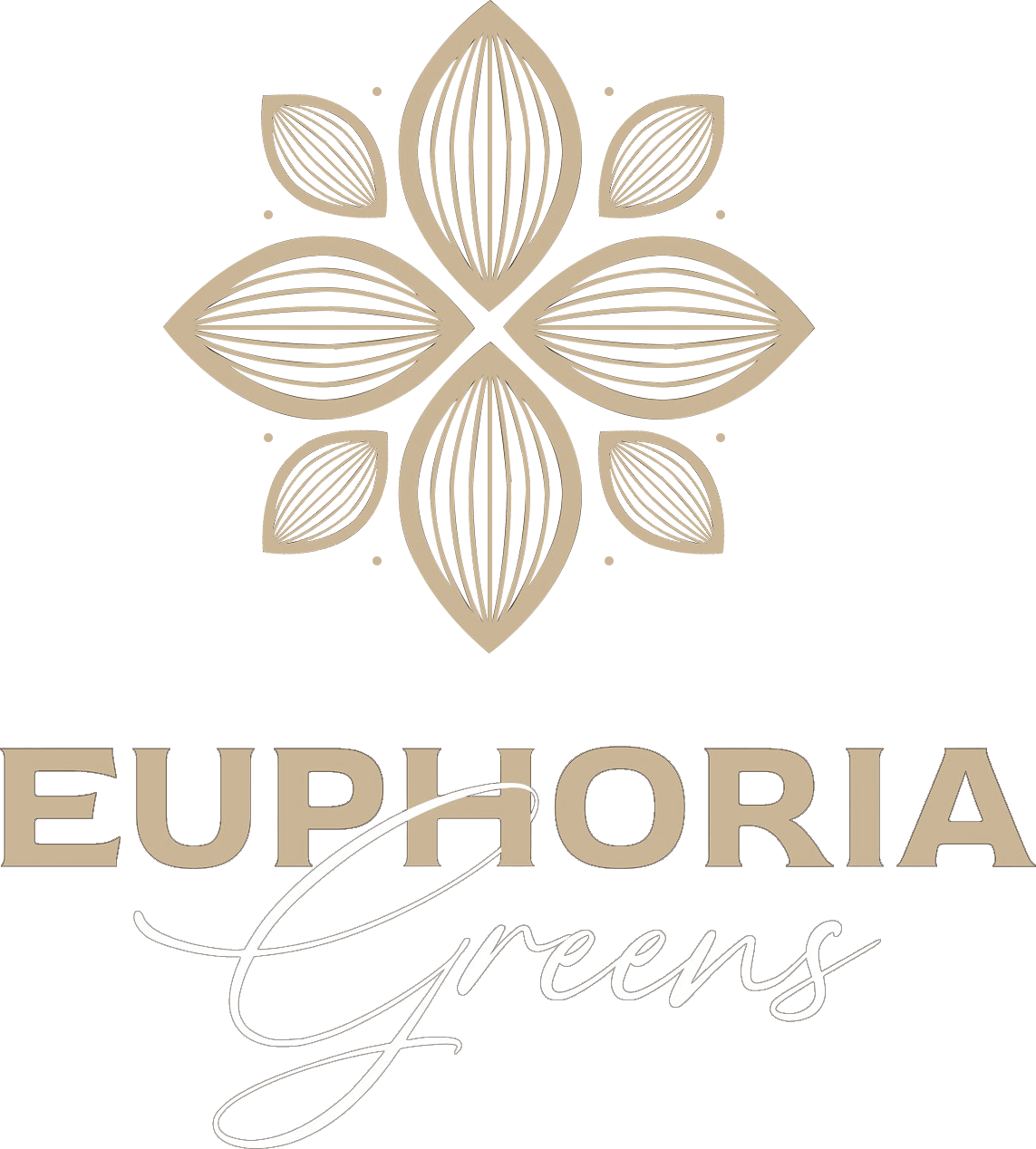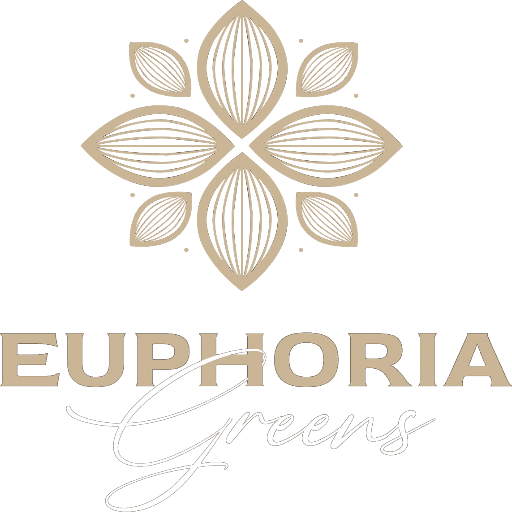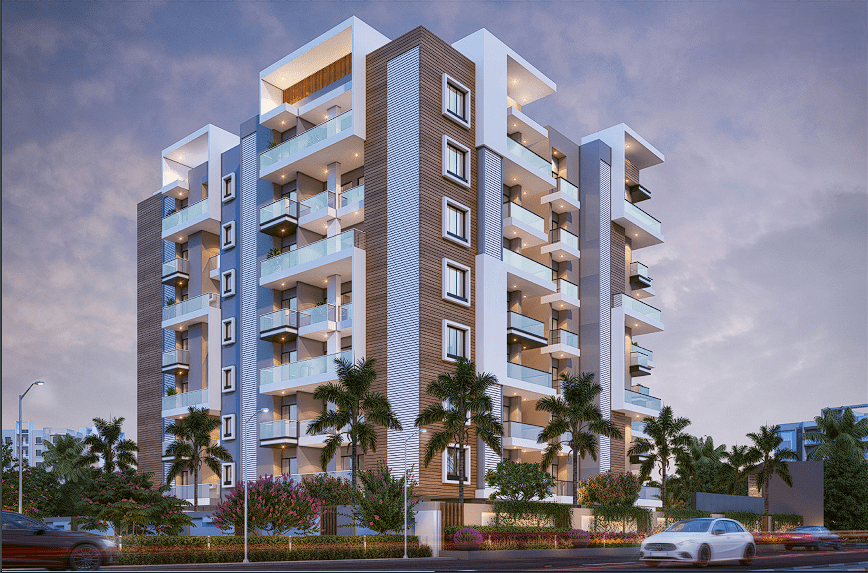











Welcome to a home that rejuvenates you!
Nestled amidst the natural beauty of Guwahati, Euphoria Greens offers a genuine escape from the hustle and bustle of daily life. With its tranquil green surroundings, peaceful neighbourhood, luxurious residences, top-tier amenities, and convenient location, it’s a haven designed to provide the ultimate relaxation. Here, you can engage with like-minded individuals, relish the privacy of spacious apartments, embrace a contemporary lifestyle, and savour the finest moments of life.
PROJECTS HIGHLIGHTS
Project Highlights
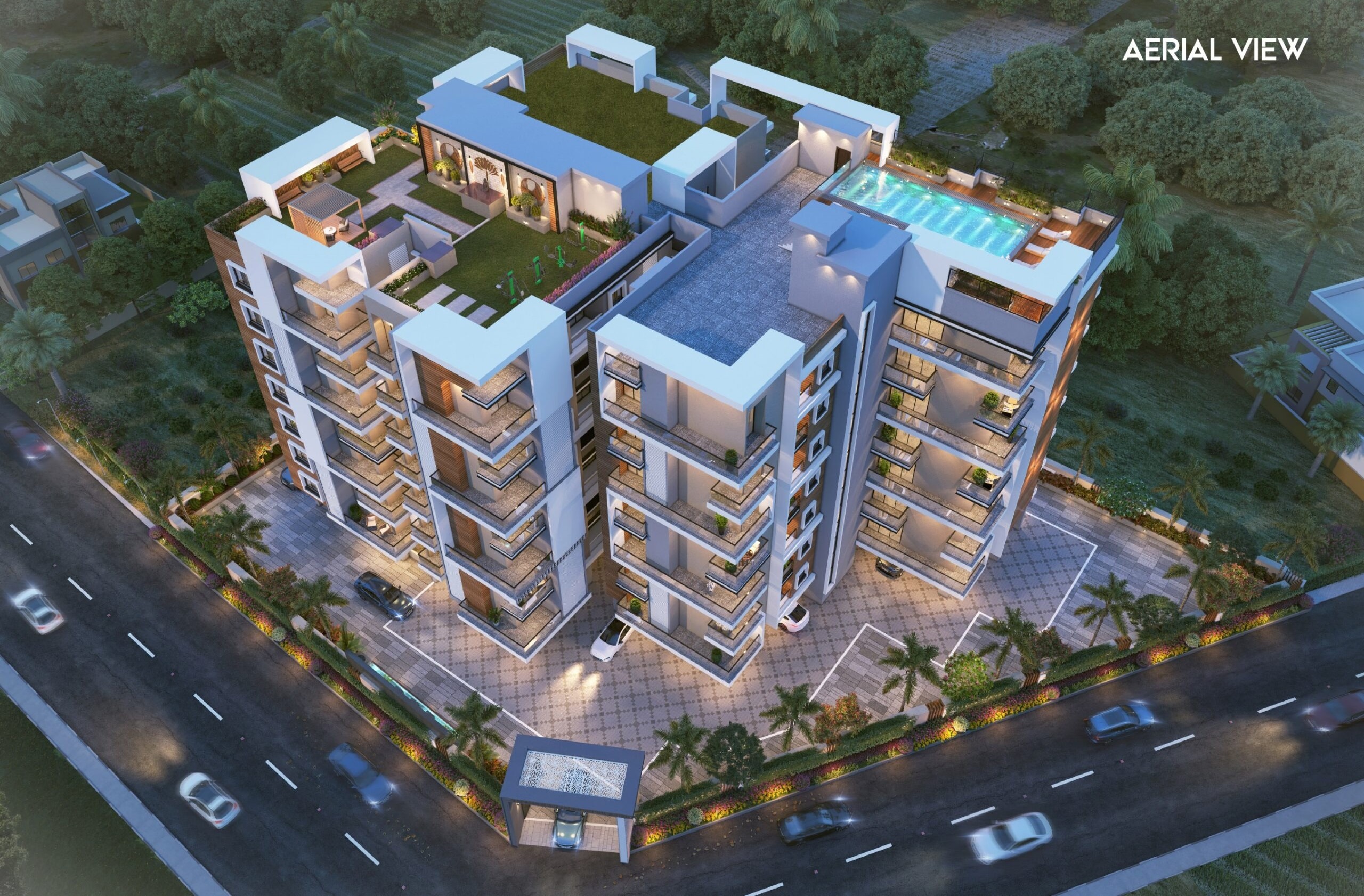
Easy
Connectivity
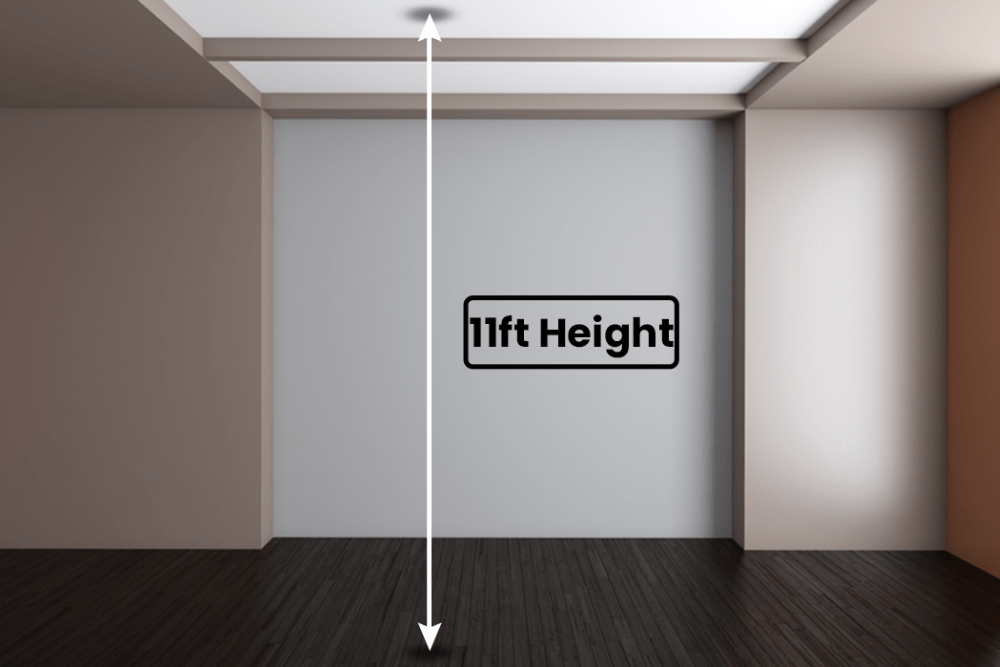
Floor-to-roof
height is 11 feet

Vastu
Compliant
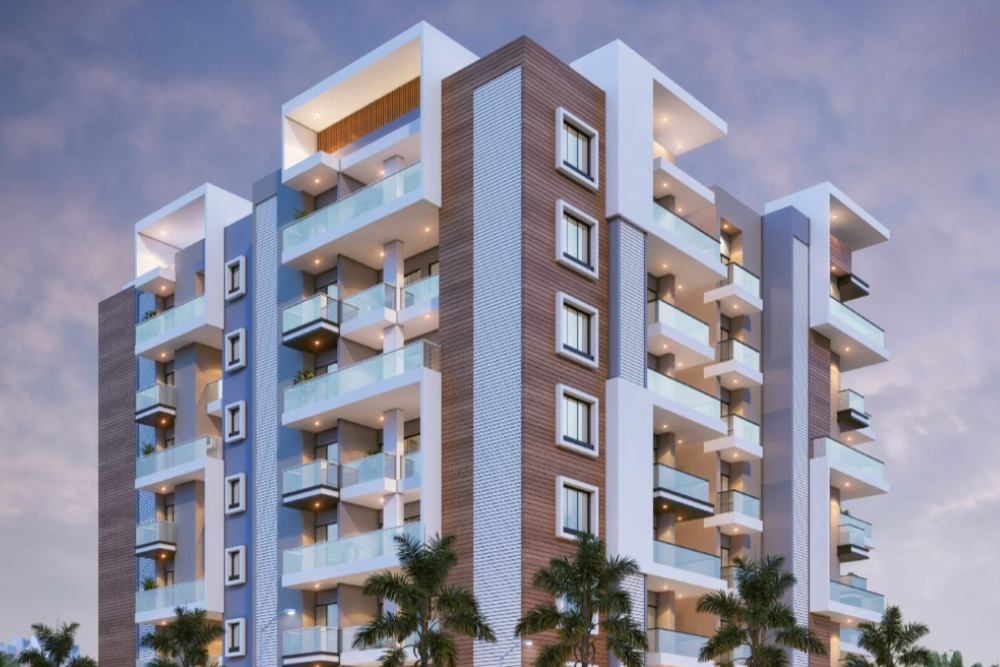
Three-Sided Open
Apartment
SPECIFICATIONS
SPECIFICATIONS
Unveil your dream home’s detailed blueprint that promises sky-high living at a prime location. Explore the specifications of our residential project, where each detail is carefully designed to create a space you’ll love.
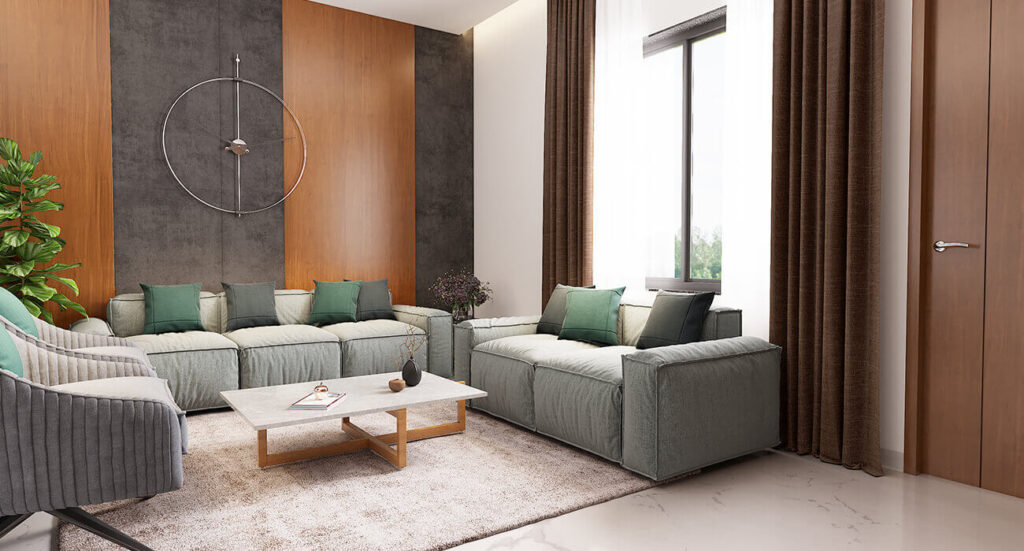
- Bedroom, living & dining hall – 600×1200 size vitrified tiles
- Kitchen- 600×600 size vitrified tiles
- Balcony – 600×600 anti-skid single charge vitrified tiles
- Kitchen counter- Wall tiles counter with 750mm high wall / DADO tiles size 300×600
- Staircase – Granite / big tiles
- Toilet- Matte finish vitrified tiles for floors and ceramic tiles size 600×300 for walls
- Balcony railing up to waist height
- Staircase SS railing
- Window- Aluminium track with clear glass
- Big size upvc windows of rooms and hall
- Doors – Flush doors
- Small aluminium windows
- Drinking water- Iron removal system at roof
- DG Backup
- Fire-fighting system
- As per BIS norms
- Internal wall – Putty finish
- External wall – Highest quality exterior grade point
Road – Thick paver blocks / tiles
- External pipes – PVC
- Internal pipes – CPVC
- Fittings & fixtures – Jaquar or equivalent
LT panel as per design, modular switches (Havells or equivalent), geyser (only points) in all toilets, AC, TV point in one bedroom & living hall, DTH & telephone point in living hall only.
PROJECTS OVERVIEW
PROJECTS OVERVIEW
Euphoria Greens stands tall as a seven-floor residential marvel that combines modern elegance with urban convenience. With a dedicated terrace offering panoramic city views and a serene escape from the bustling city, it’s the perfect place to unwind. The residency boasts an efficient basement and ground-floor parking area, ensuring your vehicles are secure and accessible. Euphoria Greens is not just about spaces, it’s about creating an environment where you and your family can Prosper.
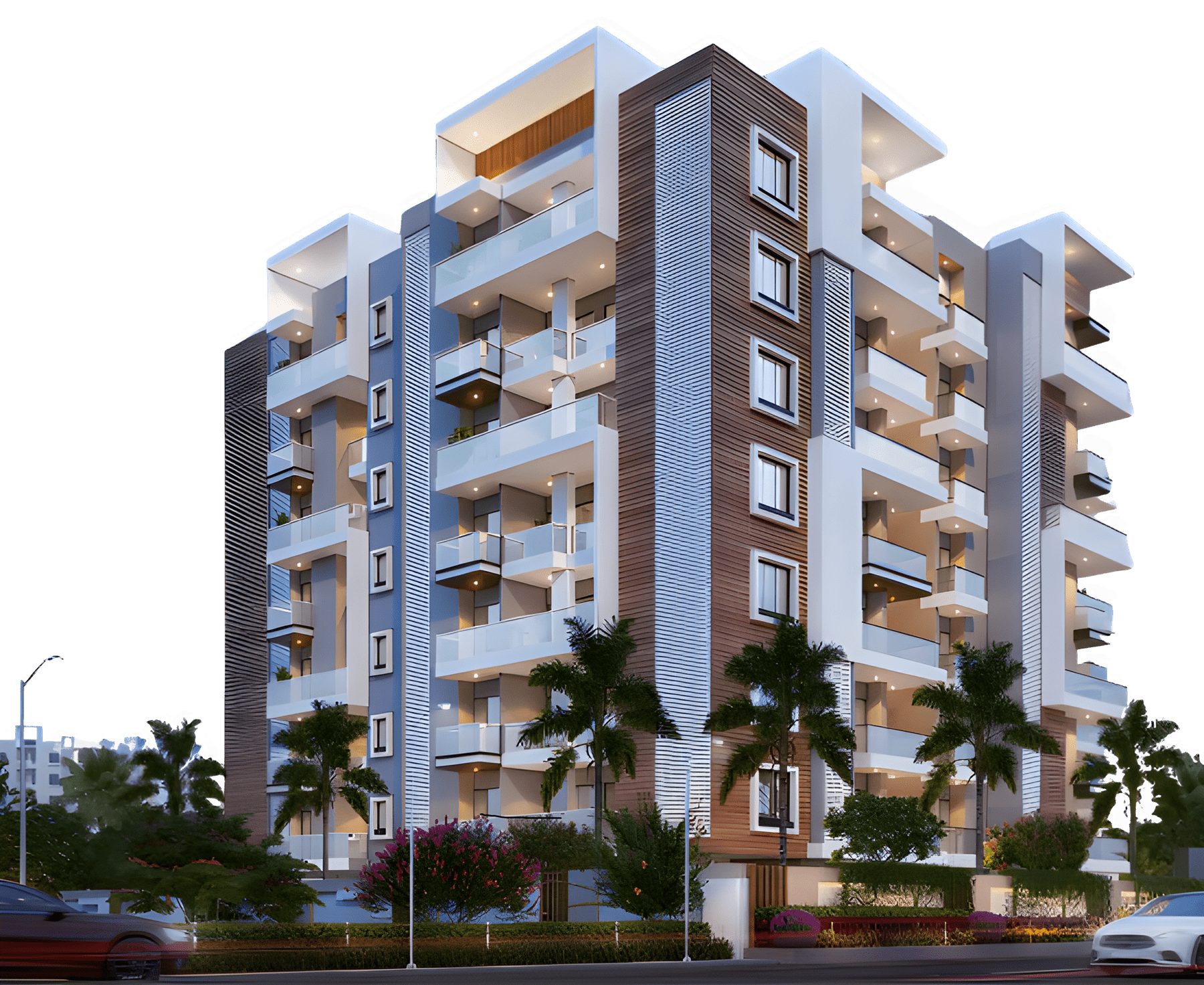
PROJECTS OVERVIEW


